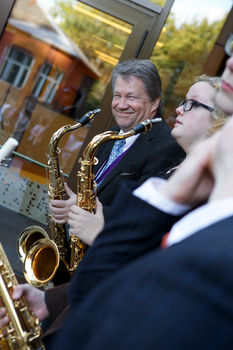
- Studies
School building
The new three-storey building of Heino Eller Tartu Music College, with a cost of €2.5 million, was opened on 5 September 2014.
The new three-storey building of Heino Eller Tartu Music College, with a cost of €2.5 million, was opened on 5 September 2014.
The small old wooden house in the courtyard of Lossi 15, where the studies of the Department of Pop-Jazz Music were conducted in three rooms, was replaced by a new modern building featuring soundproof and acoustically optimised rooms designed for music studies using appropriate technology.
The school building with a usable area of 1,440 square metres, houses a spacious lobby, a movement studio with two changing rooms and shower facilities, 12 classrooms, a recording studio and the Tubin Hall, which boasts a large stage and a 230-seat auditorium with a balcony. There is a lift in the building with the capacity to accommodate a grand piano, as it is primarily designed for the transport of instruments. The old and new school buildings are connected by a gallery.
The project was funded by the European Regional Development Fund, specifically under the measure ‘Modernisation of the learning environment of vocational educational institutions’ of the EU project ‘Development of education infrastructure’.
The architectural design and building design documentation of the school building were prepared by AB Järve & Tuulik OÜ (architects Lea Järve-Eeronen and Erik Joasaare), the chief designer was Amhold AS and construction was carried out by YIT Ehituse AS.
The outstanding outcome in the choir and orchestra studio was accomplished by the acoustic designer Akukon OY Estonian branch, acoustics expert Linda Madalik and builder Rehe Ehituse OÜ.
The planning of the school building commenced in 2010 when an architectural design competition was held. However, the cornerstone of the new building was not laid until August 2013, as construction was halted for archaeological surveys. In total, the construction took 18 months, with 3.5 months dedicated to archaeological work.
Kadri Leivategija, Director of Heino Eller Tartu Music College, shared her thoughts about the new school building: ‘The increased opportunities for music education here will undoubtedly impact the development of music education, at least in South Estonia. The new learning environment not only motivates and enhances the quality of music performance with its excellent acoustic conditions but also offers an excellent opportunity for international cooperation. Tartu’s cultural space has gained a prestigious hall.’

The entry of the winner of the architectural design competition for the new study complex
with the keyword ‘LULUU’
(AB Järve & Tuulik OÜ)
GENERAL ARCHITECTURAL CONCEPT
The concept of the entry LULUU establishes a clear distinction between the new and historic building. Between the existing school building and the planned building is a glazed structure, functioning as a central hub for pathways and the focal point of school activities.
The design of the planned building features a simple geometric form that does not wish to compete with the historical surroundings. A basic cube structure with irregularly placed windows, through which sounds could occasionally travel outside. The façade of the building is constructed from reddish-brown bricks, paying homage to Tartu’s rich brick architecture.
The façade of the Eller school was also once made from brick.
SPATIAL PLAN
LULUU has opted for a compromise between the limitations of the detailed spatial plan and the spatial requirements. The new main entrance is in the courtyard, between the old and new school building. The parking and service area, which was designed to be in the same location, was relocated to the basement. The courtyard on the Toomemägi side has been designed as a recreational green space, offering seating areas and opportunities for organising events.
BUILDING
Architectural design
The glazed structure between the old and new buildings serves as the main entrance – an atrium extending through multiple storeys, seamlessly connecting the buildings. Next to the main entrance there is separate access to stage movement studios. Direct access to the recording studio is provided through the evacuation stairwell on the Toomemägi side.
The entrance is located on the ground floor, featuring a lobby, cloakrooms and movement studios. The second floor of the building, housing the orchestra and choir studio (hall), can be regarded as the main floor. The back wall of the stage section in the hall is made of glass, serving as an operable wall. When enjoying concerts inside, the backdrop is nature.
When enjoying concerts outside, there are several options: if the glass façade is open, both the indoor and outdoor stages can be used, if the glass façade is closed, only the outdoor stage can be used. In addition, it is possible to purely enjoy the concert visually by sitting on the slope and looking through the glass into the hall where the musicians are practising.
Classrooms are grouped together on different floors. Recording studios have a separate vestibule and entrance.
Main building and finishing materials
The keywords are reddish-brown brick (walls, façade), concrete (loadbearing structure, partition ceilings) and glass. In studios and sound recording rooms, it is essential to use additional acoustic and other finishing materials that meet specific requirements.


















